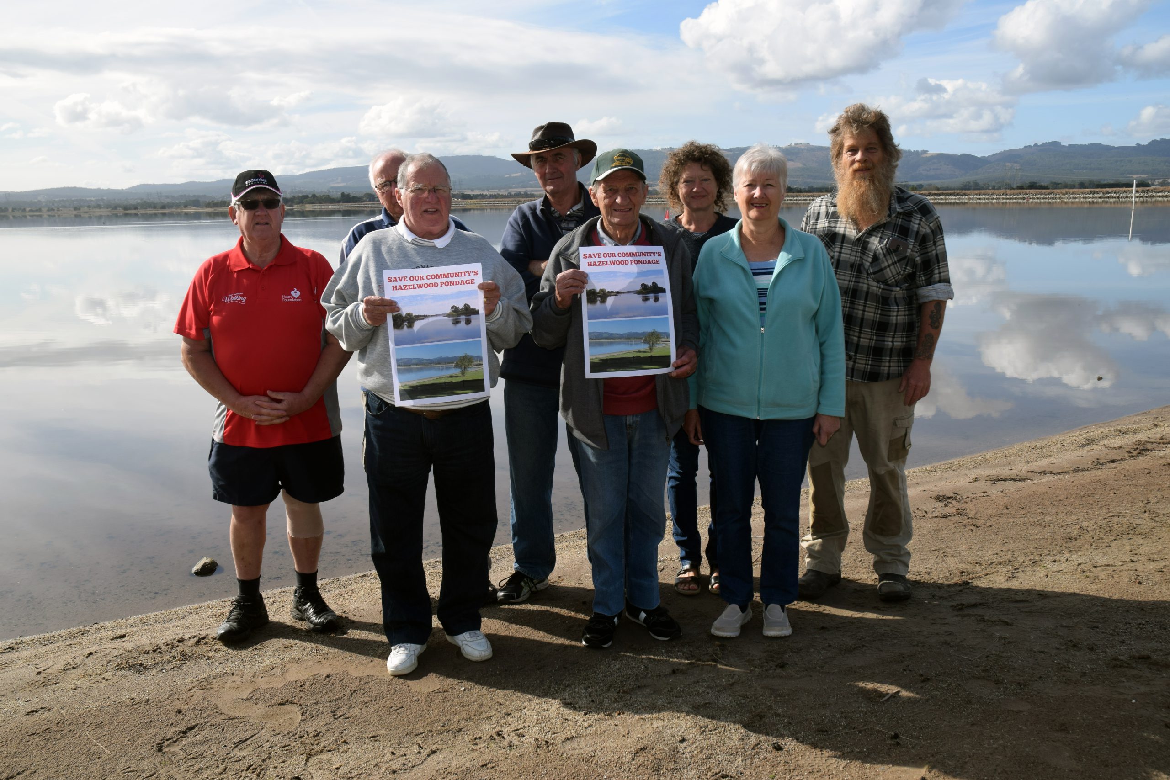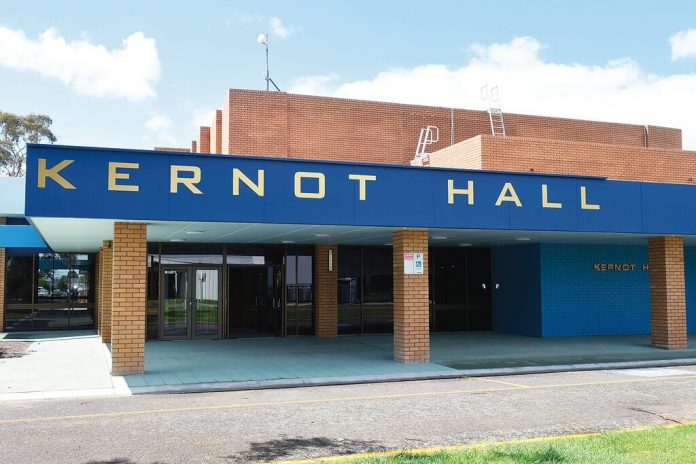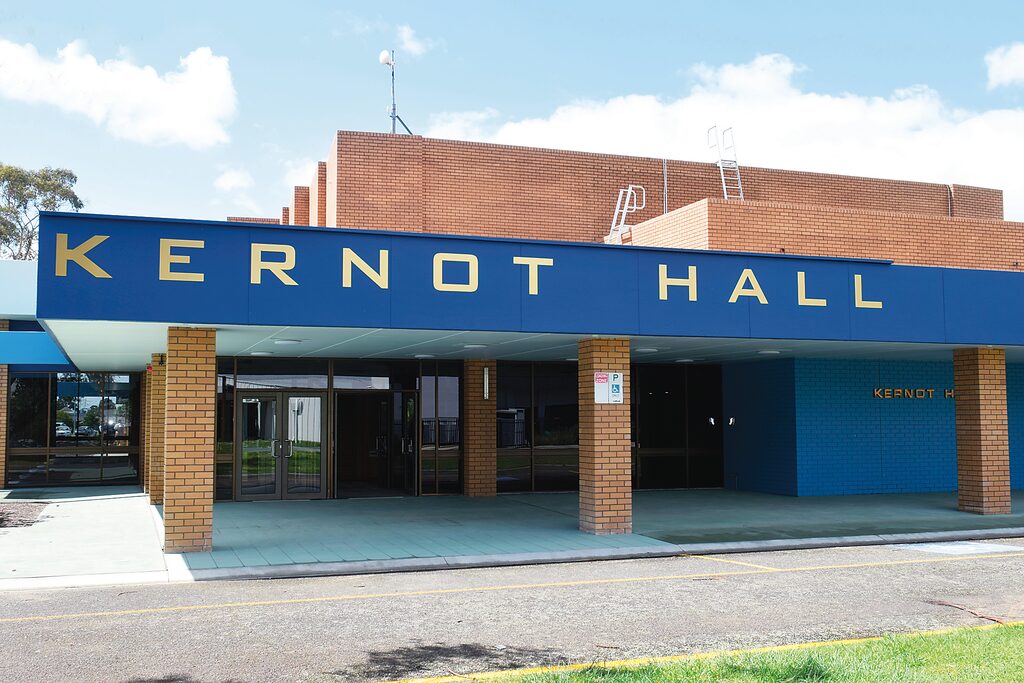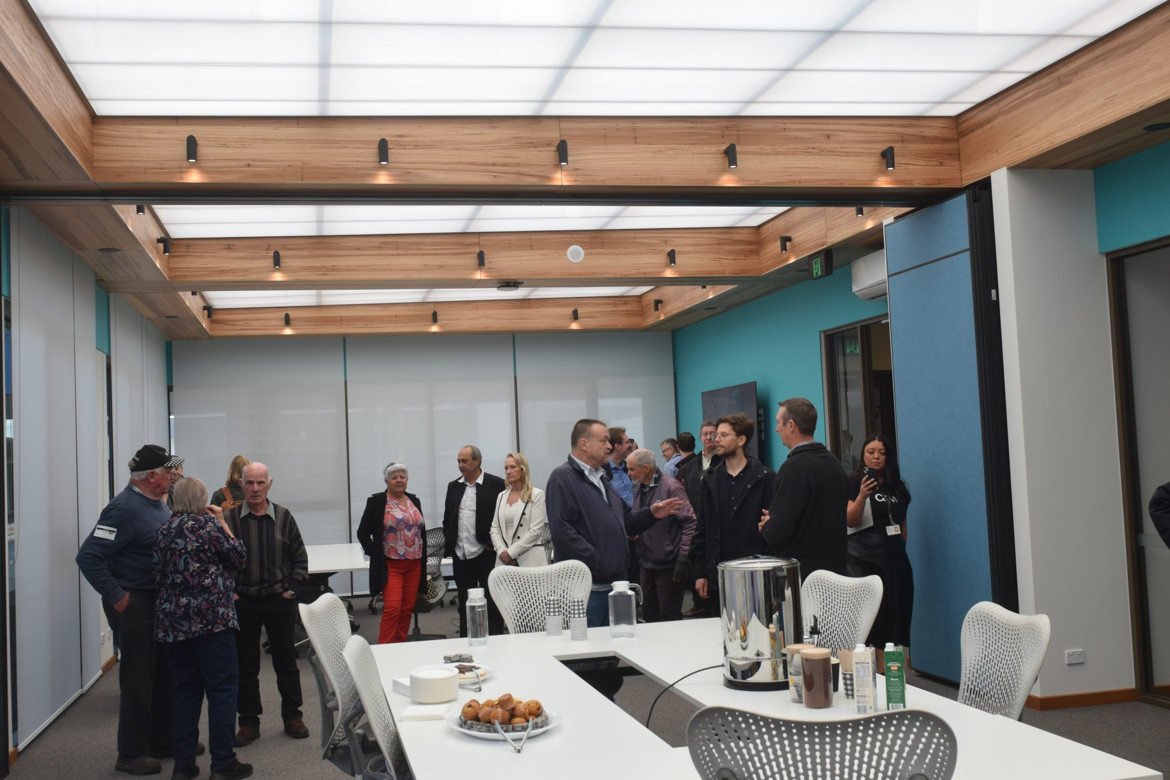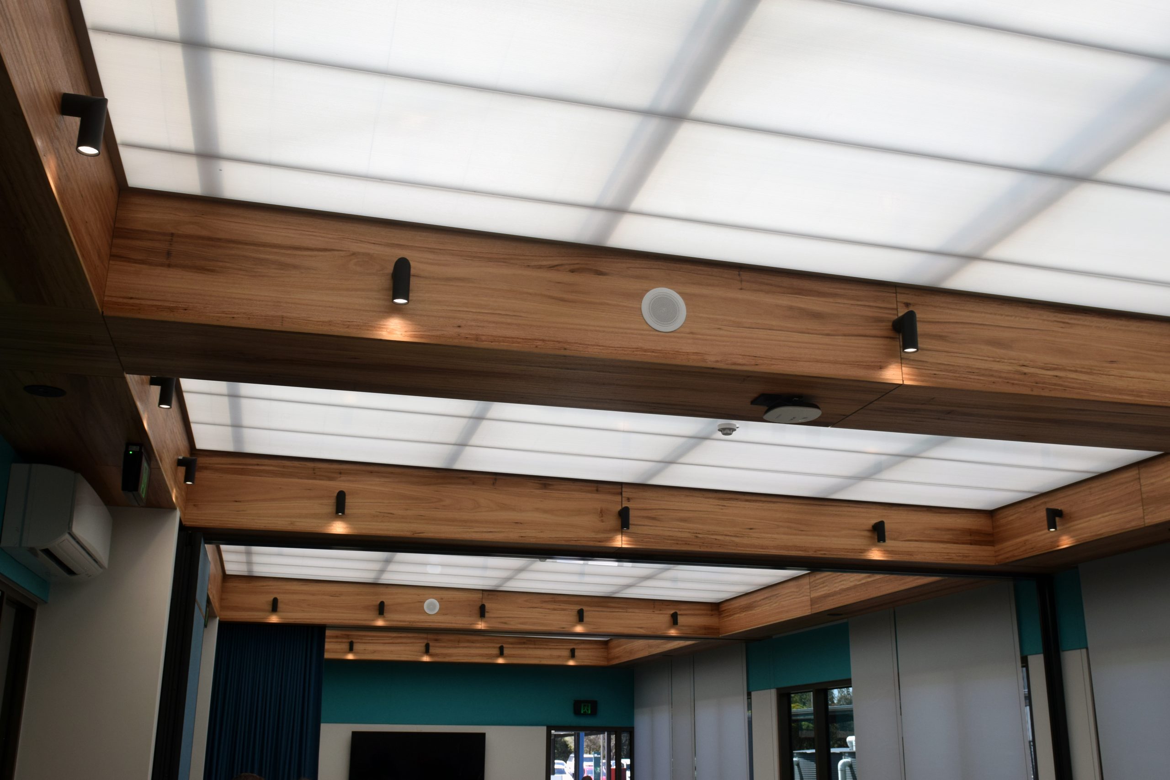ZAIDA GLIBANOVIC
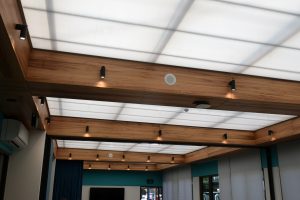
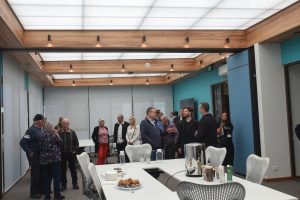
By ZAIDA GLIBANOVIC
THE revitalised Kernot Hall was unveiled last Friday.
The old building has been transformed thanks to the state government’s Community Infrastructure Loans Scheme that contributed $2.5 million.
The old Kernot Hall has been revolutionised into a more modern, and functional space, with upgrades such as acoustic treatment, improved accessibility, new amenities, meeting rooms and more.
Doors opened at 11.30am, as guests were treated with a tour to explore the latest improvements.
The Gippsland Symphony Orchestra then showcased the new acoustic renovations as they graced the audience with a live performance.
Official proceedings started around midday, with Latrobe City Council chief executive Steven Piasente welcoming everyone to the new space alongside Mayor Kellie O’Callaghan.
The project began in December last year by local Traralgon contractor Langden Constructions.
A council spokesperson said “Latrobe City Council are pleased to announce that Stage 1 of the Kernot Hall Redevelopment is complete.”
“Council hosted an official opening event at the refurbished venue to showcase the impressive upgrades that have been made.
“The need to reinvigorate the space to attract a new generation of hall users was identified in the Latrobe Convention Centre Business Case. The recommendation of the report was to focus on functionality upgrades.”
“Works that have been completed as part of Stage 1 include: Acoustic treatment to the main hall, updated amenities throughout, the inclusion of accessible amenities both front and back of house, construction of new meeting rooms, connection from the kitchen to the foyer, back of house accessible ramp and inclusive access to the stage and back of house.”
Maxwell Leegel Wight, the architect behind the building’s revitalisation, worked to blend the old design aspects with modern upgrades.
“It was a little bit tricky but we had that at the forefront of our mind throughout the whole project,” he said.
“We didn’t want to overtake the existing – really quite beautiful building that’s here already, but we wanted to improve the visibility of it and also the appearance because it was getting quite run down – not really meeting up to today’s standards of acoustic performance or meeting space or DDA (Disability Discrimination Act) access.”
The associate at Antarctica Architects looked to similar project and briefs to inspire his design.
“We looked at similar projects like the Broadmeadows’ Town Hall redevelopment and other ones internationally and locally as well,” Mr Leegel Wight said.
“We looked into redevelopments of town hall and hall spaces and music halls.”
The architect worked hard to incorporate design elements that would unify the old building to its extension and upgrades. The deep blue colour of the stage curtains was a reoccurring motif in the building, with a modern print carpet, wall and ceiling accents and tinges of blue within the meeting room.
Not only were the original bricks left untouched, so to were the originally string lights that cascade from the ceiling yet were now enhanced by earthy tones in the natural timber features.
The architect was elated with the outcome of the building, with his favourite design element being the angular ceiling within the hall itself.
“We have these portable frames that go from one wall to the other – there’s a lot of angles in the building already and we went with that – trying to amplify the angler nature of the space and also have that wrapped three dimensionally through the space and add some nice architectural nuance to it and also improve the acoustics of the space as well – so it’s really two birds one stone,” he said.
While design was important to Kernot Hall’s upgrades, more important was its functionality, as the extension allowed for internal access to the kitchen, more meeting rooms and functions.
With a tight budget for a project of this scale, Mr Leegel Wight said the project was a real “bang for buck,” as council project managers and his team at Antarctica ensured Kernot Hall would received its well needed upgrades in a cost efficient yet functional way.
John Ellingham has lived in Morwell for 60 years, organising the annual Big Blokes Barbecue in the hall previously.
“The modifications they have done certainly is beneficial for the building and it certainly looks better than it did before,” he said.
However Mr Ellingham was concerned that the 864 person capacity theatre did not have the facilities to accommodate sufficient parking spaces.
The architect said that some car park extension was made, with additional DDA access and disability parking at the front door, yet the space is shared by TAFE Gippsland, Gippsland Tech School and the Morwell Innovation Centre.




