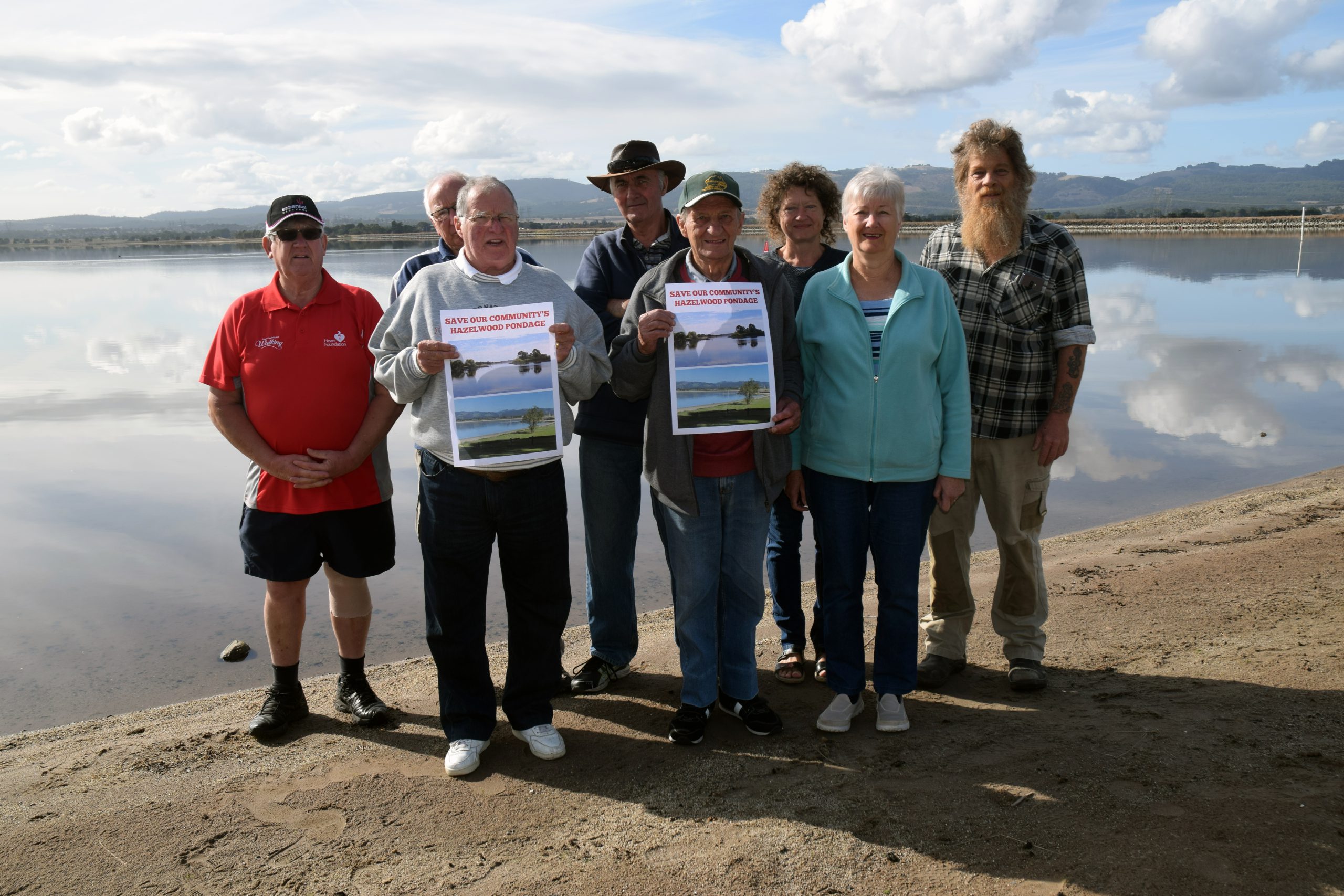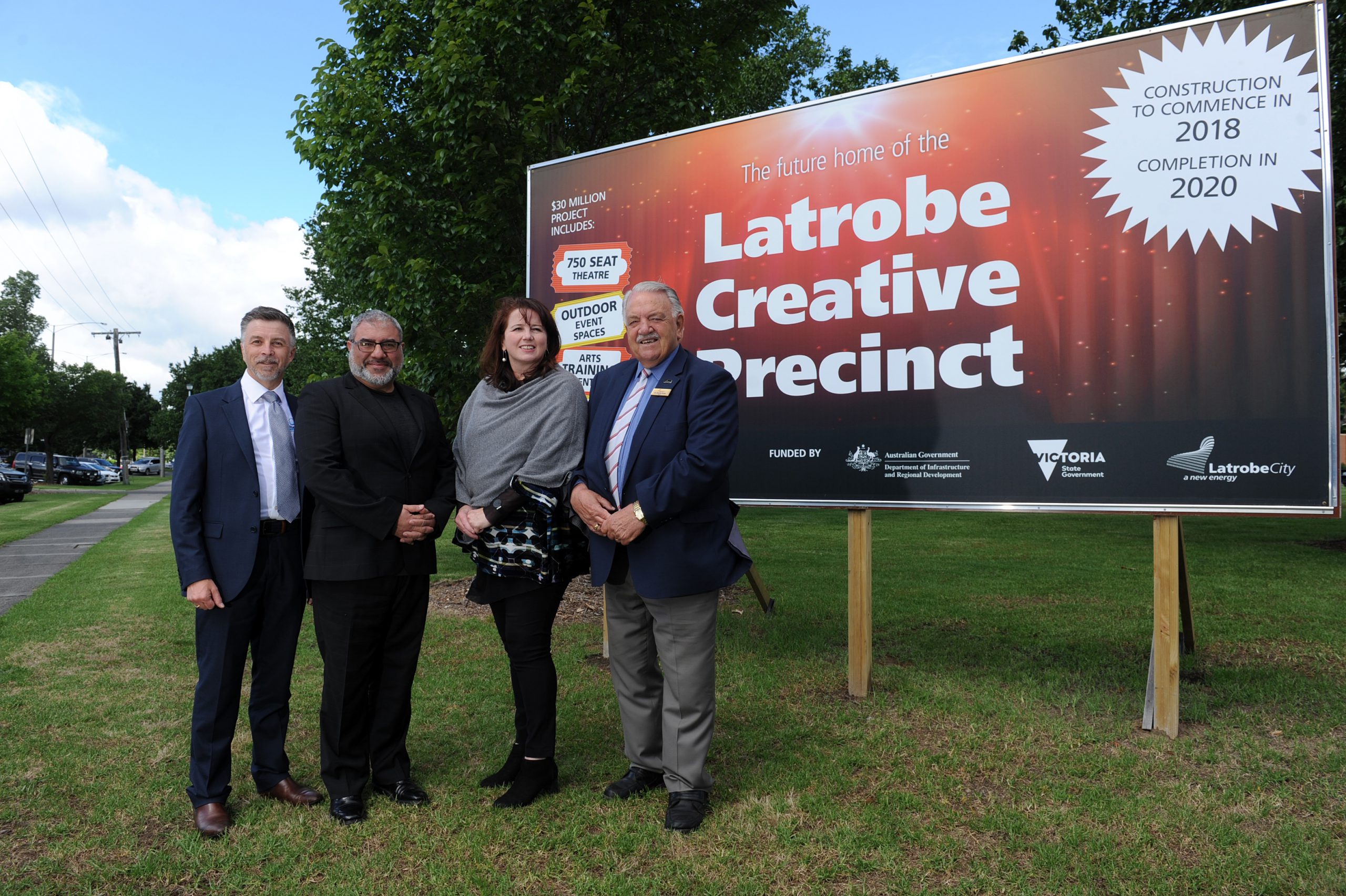Timber and the symbolic shape of a tree will feature in the design of the new Latrobe Creative Arts Precinct.
Melbourne-based architects Jackson Architecture and Katsieris Origami Architecture were selected for the job following what Latrobe City mayor Darrell White described as a “robust” tender process, with nine tenders received.
The 750-seat centre will also include a smaller studio theatre, several multipurpose rooms, tourism visitor information facilities, outdoor event spaces and an indoor/outdoor café.
Latrobe City Council and the state and federal governments are each contributing $10 million to the project.
Architect Paul Katsieris said the project represented a fantastic opportunity for the wider Latrobe Valley region to showcase its “emerging … manufacturing capability in using engineered timber for large-scale construction”.
“Our vision for the project is that it becomes part of a new regional economy in advanced timber manufacturing and construction by using engineered timber components and timber products in creative ways in the design,” he said.
“We also propose to use the symbolic shape of the tree as the very structure of the new performing arts centre in order to allude to this region’s historic association with timber milling, timber harvesting and timber production.”
Cr White said the appointment of project architects marked an important milestone in “bringing to life a major cultural infrastructure project”.
“Detailed design work will begin immediately and is likely to take much of the year 2018,” he said.
“The precinct should be open for business in late 2020.”
Cr White said the current performing arts centre would be refurbished as part of the project to be used as a performing arts training centre.
Latrobe Creative Precinct Project Reference Group member Simon Hemming said he felt like “breaking out in song”.
“It has been such a long journey, over 10 years I’ve been personally involved in this dream,” he said.












